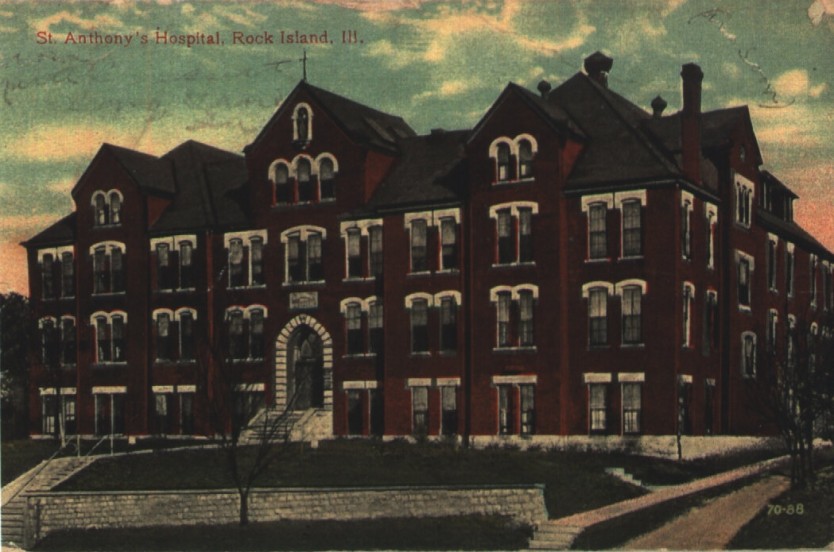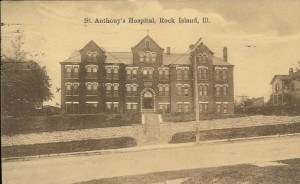St. Anthony’s Hospital
767 30th Street (St. Anthony’s Continuing Care Center)
Doesn’t the building on this postcard look familiar? We’ve all driven up 30th Street and seen St. Anthony’s Hospital – now St. Anthony’s Continuing Care Center. There have been additions, but we can still see this old building fronting 30th Street.
Right? Wrong! Although today’s St. Anthony’s may remind us of this postcard photo, there’s a big difference. The postcard building is long gone and what stands today is the result of many additions and subtractions to and from the original building over its lifetime. It was born to save lives, but St. Anthony’s grew with a life of its own.
In 1891, Father Thomas Mackin, pastor of St. Joseph’s Catholic church, invited the Franciscan Sisters of Little Falls, Minnesota to start a hospital here. At the time, there were only inadequate private medical facilities. A hospital that was open to the public and that would serve both Rock Island and Moline was desperately needed.
The sisters didn’t arrive until 1893, and they immediately opened their first hospital in a 10-room brick house that was purchased from Thomas McEniry. The property also contained 2 acres and had 175 feet of frontage on 30th Street. The hospital was such a success that within a year it proved too small. An addition was being constructed, but a fire burned it to the ground before it was occupied. Undeterred and with great community financial support, especially from their contractor Mathias Schnell, another 35 bed addition was quickly opened in 1895. That 1895 construction composes the left and center portion of the building on this postcard. It contained an elevator with an operating room on the top floor. The original hospital/house was converted to a convent.
St. Anthony’s quickly outgrew its new building and in 1903 another 60-bed addition – the right section on the postcard – was completed at a cost of $18,000. The sisters also purchased another house adjacent to their property that they called an Old People’s Home. Little changed for another 15 years – this postcard was postmarked 1916 – but during the influenza epidemic of World War I, a temporary frame building was erected to accommodate another 40 beds.
Finally, after the war ended, a very large wing was added to the north in 1920, where the Old People’s Home had been located. That wing was demolished in 1989, but the lower portions of the walls were retained and the interior area was converted to open meeting areas and gardens, designed by architect Edward Angerer. Over the years there were other additions and changes, many of which were hidden behind the main structure or were inside, including a chapel, laundry facilities, and nurses dormitory.
In 1937, the 1894 part of the postcard building was demolished for a new $225,000 addition. By the late forties, it was curtains for the 1903 addition as well, demolished when construction began for a larger 80-bed addition to the south. That 5-story addition, which also contained operating and delivery rooms, was not completed until late in 1953. This marked the last significant expansion of the hospital.
At its maximum size, St. Anthony’s accommodated 240 patient beds. In 1972, the hospital operations were transferred to the new and larger Franciscan Medical Center, now Trinity Medical Center West Campus. Once the transfer was complete, the old hospital was converted into the Continuing Care Center, still operated by the Franciscan Sisters, that opened in 1974.
So what do we see today when we pass St. Anthony’s? The walled gardens, that were part of the 1920 addition, the 1938 addition in the center (this is the section with round-topped windows and recessed areas) that reminds us of the postcard), and the 1954 south addition, which is very simple with few windows. But there is one part of the old hospital that has not changed one whit from the postcard – and maybe it was even there when the site was just Thomas McEniry’s house. That’s the limestone retaining wall that runs next to the sidewalk.
This article, by Diane Oestreich, is slightly modified from the original that appeared in the Rock Island Argus and Moline Dispatch on September 30, 2001.
February 2013






